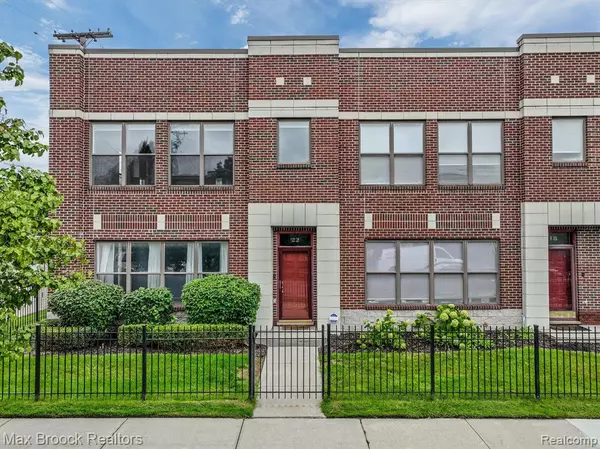
UPDATED:
11/16/2024 06:38 PM
Key Details
Property Type Condo
Sub Type End Unit,Loft,Townhouse
Listing Status Pending
Purchase Type For Sale
Square Footage 1,254 sqft
Price per Sqft $215
Subdivision Wayne County Condo Sub Plan No 680 (Lofts At New Center Coondominium)
MLS Listing ID 20240068223
Style End Unit,Loft,Townhouse
Bedrooms 2
Full Baths 1
Half Baths 1
HOA Fees $395/mo
HOA Y/N yes
Originating Board Realcomp II Ltd
Year Built 2003
Annual Tax Amount $4,427
Property Description
Comfortable Upper Level: Retreat to the master bedroom with a walk-in closet and access to a private balcony.
Discover a second bedroom or family room/office on the lower level with a half bath, stacked washer and dryer, and direct access to a large 2-car attached garage—an urban dweller's dream.
Recent updates include fresh paint, new carpet, ceiling fan, and screens. The spacious kitchen features stainless steel appliances on stylish Cherry Wood flooring.
Prime Location: Ideally situated near iconic landmarks such as the Fisher Building and Theater, Comerica Park, Ford Field, and Greektown. The Q-line is conveniently at your doorstep, connecting you to fine dining, Wayne State University, Center for Creative Studies (CCS), and the vibrant downtown Detroit scene.
Priced perfectly, this urban retreat offers not just a residence but a lifestyle opportunity to experience urban living in Detroit's New Center District. Some photos virtually staged.
Location
State MI
County Wayne
Area Det: Livernois-I75 6-Gd River
Direction West off Woodward-North of Grand Blvd
Rooms
Kitchen Vented Exhaust Fan, Dishwasher, Disposal, Exhaust Fan, Free-Standing Gas Range, Free-Standing Refrigerator, Microwave, Self Cleaning Oven, Stainless Steel Appliance(s), Washer/Dryer Stacked
Interior
Interior Features Smoke Alarm, Cable Available, Circuit Breakers, Furnished - No
Hot Water Natural Gas
Heating Forced Air
Cooling Ceiling Fan(s), Central Air
Fireplace no
Appliance Vented Exhaust Fan, Dishwasher, Disposal, Exhaust Fan, Free-Standing Gas Range, Free-Standing Refrigerator, Microwave, Self Cleaning Oven, Stainless Steel Appliance(s), Washer/Dryer Stacked
Heat Source Natural Gas
Exterior
Exterior Feature Grounds Maintenance, Lighting, Private Entry, Fenced
Garage Direct Access, Electricity, Door Opener, Attached
Garage Description 2 Car
Fence Fenced, Front Yard
Waterfront no
Roof Type Asphalt,Rubber
Porch Balcony
Road Frontage Paved, Pub. Sidewalk
Garage yes
Building
Foundation Slab
Sewer Public Sewer (Sewer-Sanitary)
Water Public (Municipal)
Architectural Style End Unit, Loft, Townhouse
Warranty No
Level or Stories 2 Story
Structure Type Brick
Schools
School District Detroit
Others
Pets Allowed Yes
Tax ID W02I001732S018
Ownership Short Sale - No,Private Owned
Acceptable Financing Cash, Conventional, VA
Listing Terms Cash, Conventional, VA
Financing Cash,Conventional,VA

GET MORE INFORMATION


