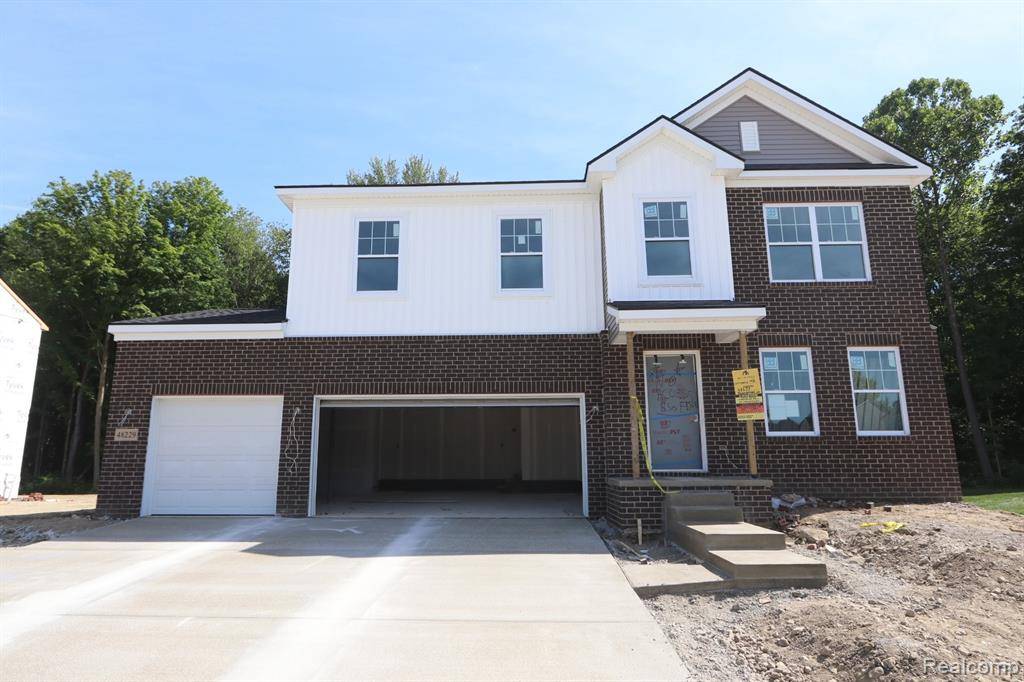UPDATED:
Key Details
Property Type Single Family Home
Sub Type Traditional
Listing Status Active
Purchase Type For Sale
Square Footage 2,718 sqft
Price per Sqft $186
Subdivision Wayne County Condo Sub Plan No 825 (Van Buren)
MLS Listing ID 20251017394
Style Traditional
Bedrooms 4
Full Baths 2
Half Baths 1
Construction Status New Construction
HOA Fees $225/qua
HOA Y/N yes
Year Built 2025
Lot Dimensions 80.00 x 120.00
Property Sub-Type Traditional
Source Realcomp II Ltd
Property Description
Floorplan: Juliet G
Discover this stunning new construction home at 48229 Farmbrook Lane in Van Buren Township, Michigan, built by M/I Homes. This thoughtfully designed 4-bedroom, 2.5-bathroom home offers 2,718 square feet of open-concept living space.
The home features:
3-car garage
Flex room
Open-concept living space that seamlessly connects the main living areas
Quartz kitchen countertops
Morning room addition
Loft
New construction benefits including energy efficiency and warranty coverage
This home's floorplan maximizes space and functionality, with the upstairs owner's bedroom providing privacy and comfort. The open-concept design creates a flowing layout that enhances daily living and entertaining possibilities.
As a new construction home, this property offers the advantage of contemporary building standards and materials, ensuring long-term value and reduced maintenance concerns.
The Cobblestone Creek Woodlands community offers excellent proximity to parks, providing outdoor recreation opportunities for families and nature enthusiasts.
48229 Farmbrook Lane truly checks off each box—get in touch with our team to learn more about this Quick Move-In home or to set up your in-person visit!
About the Community
Build a new single family home at Cobblestone Creek Woodlands: a new construction community in Van Buren Township just west of Downtown Belleville, MI with fantastic amenities and a convenient location near the Detroit Metro Airport.
To learn more about the Juliet plan, contact us today!
Location
State MI
County Wayne
Area Van Buren Twp
Direction Off Huron Rd in the back of the neighborhood
Rooms
Basement Unfinished
Interior
Heating Forced Air
Cooling Central Air
Fireplace no
Heat Source Natural Gas
Exterior
Parking Features Attached
Garage Description 3 Car
Road Frontage Paved
Garage yes
Private Pool No
Building
Foundation Basement
Sewer Public Sewer (Sewer-Sanitary)
Water Public (Municipal)
Architectural Style Traditional
Warranty Yes
Level or Stories 2 Story
Structure Type Brick Veneer,Vinyl
Construction Status New Construction
Schools
School District Van Buren
Others
Tax ID 83114010046000
Ownership Short Sale - No,Private Owned
Acceptable Financing Cash, Conventional, FHA, VA
Listing Terms Cash, Conventional, FHA, VA
Financing Cash,Conventional,FHA,VA
Virtual Tour https://my.matterport.com/show/?m=1wNkAXq1Vk3




