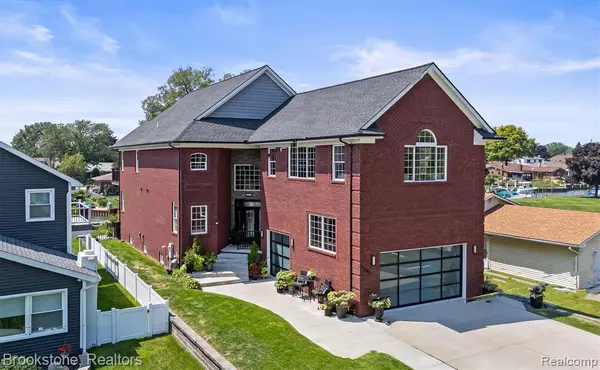UPDATED:
Key Details
Property Type Single Family Home
Sub Type Colonial
Listing Status Active
Purchase Type For Sale
Square Footage 3,750 sqft
Price per Sqft $266
Subdivision Belvidere Sub
MLS Listing ID 20251024351
Style Colonial
Bedrooms 3
Full Baths 3
Half Baths 3
HOA Y/N no
Year Built 2018
Annual Tax Amount $12,971
Lot Size 7,405 Sqft
Acres 0.17
Lot Dimensions 50X150
Property Sub-Type Colonial
Source Realcomp II Ltd
Property Description
Everything inside this home has been meticulously designed and caters to entertainers - from the gourmet kitchen with a large peninsula seating, to quartz waterfall countertops and high-end appliances. Enjoy a large walk-in pantry plus a stylish wet bar with beverage coolers in the kitchen. The spacious living room is filled with natural lighting, while you walk onto the expansive second-floor bonus room with wet bar and bath.
The stunning primary suite offers a balcony and enjoy a spa-like bath with a vanity area and large shower with multilabel shower heads. Both the primary and secondary suites contain large walk-in closets and high-end organization features.
Take in the beautiful and fresh landscaping through the entire property, perfectly situated for both relaxation and entertaining - all while keeping your boat high and dry with 2 personal boat lifts. Your new two-car plus attached garage offers a second garage door for your golf cart... but the best part? Your own personal "bat cave" allows you to park your cars and pwc's directly into the basement to round out this incredible home.
Recent 2023 updates include wood flooring throughout the first floor, carpeting throughout the second floor, new interior and exterior lighting, painting, a new roof on the boat house, and Cove security system.
This is luxury waterfront living at its absolute finest. Let's get you moved in!
Location
State MI
County Macomb
Area Harrison Twp
Direction E of Bridgeview N off North River
Body of Water Lake St Clair
Rooms
Basement Partially Finished
Kitchen Wine Cooler, Convection Oven, Dishwasher, Disposal, Double Oven, Dryer, Free-Standing Refrigerator, Gas Cooktop, Ice Maker, Microwave, Self Cleaning Oven, Stainless Steel Appliance(s), Washer, Bar Fridge
Interior
Interior Features Circuit Breakers, High Spd Internet Avail, Humidifier, Programmable Thermostat
Hot Water Natural Gas
Heating Forced Air
Cooling Ceiling Fan(s), Central Air
Fireplace yes
Appliance Wine Cooler, Convection Oven, Dishwasher, Disposal, Double Oven, Dryer, Free-Standing Refrigerator, Gas Cooktop, Ice Maker, Microwave, Self Cleaning Oven, Stainless Steel Appliance(s), Washer, Bar Fridge
Heat Source Natural Gas
Laundry 1
Exterior
Exterior Feature Fenced
Parking Features Direct Access, Electricity, Door Opener, Heated, Attached, Basement Access, Drive Through, Driveway, Garage Faces Front
Garage Description 3 Car
Fence Back Yard, Fenced
Waterfront Description Canal Front,Direct Water Frontage,Lake Privileges,Water Front
Water Access Desc Navigable,All Sports Lake,Boat Facilities,Dock Facilities,Sea Wall,
Roof Type Asphalt
Porch Deck, Porch
Road Frontage Paved
Garage yes
Private Pool No
Building
Foundation Basement
Sewer Public Sewer (Sewer-Sanitary)
Water Public (Municipal)
Architectural Style Colonial
Warranty No
Level or Stories 2 Story
Structure Type Brick
Schools
School District Lanse Creuse
Others
Tax ID 1215153010
Ownership Short Sale - No,Private Owned
Acceptable Financing Cash, Conventional
Rebuilt Year 2024
Listing Terms Cash, Conventional
Financing Cash,Conventional
Virtual Tour https://iframe.videodelivery.net/a2986616fe6c561581b101e94576f928




