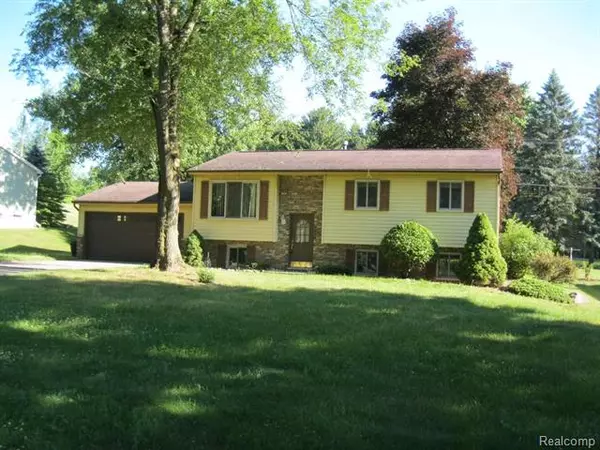For more information regarding the value of a property, please contact us for a free consultation.
Key Details
Property Type Single Family Home
Sub Type Raised Ranch,Split Level
Listing Status Sold
Purchase Type For Sale
Square Footage 1,728 sqft
Price per Sqft $150
Subdivision J F Stevens Sub
MLS Listing ID 20221011512
Sold Date 09/30/22
Style Raised Ranch,Split Level
Bedrooms 3
Full Baths 2
HOA Y/N no
Year Built 1975
Annual Tax Amount $4,112
Lot Size 0.740 Acres
Acres 0.74
Lot Dimensions 88.00 x 365.00
Property Sub-Type Raised Ranch,Split Level
Source Realcomp II Ltd
Property Description
Nice home in a quiet neighborhood. Home is on a cul-de-sac. Huron valley schools. walking distance to downtown Highland. Nice large lot new carpet and paint.
Location
State MI
County Oakland
Area Highland Twp
Direction Milford rd. to Livingston rd. west to Clark rd. south.
Rooms
Basement Finished, Walkout Access
Kitchen Dryer, Free-Standing Gas Oven, Free-Standing Refrigerator
Interior
Heating Forced Air
Cooling Central Air
Fireplace no
Appliance Dryer, Free-Standing Gas Oven, Free-Standing Refrigerator
Heat Source Natural Gas
Exterior
Parking Features Attached
Garage Description 2 Car
Roof Type Asphalt
Road Frontage Paved
Garage yes
Private Pool No
Building
Foundation Basement
Sewer Septic Tank (Existing)
Water Well (Existing)
Architectural Style Raised Ranch, Split Level
Warranty No
Level or Stories Bi-Level
Structure Type Aluminum,Brick,Wood
Schools
School District Huron Valley
Others
Pets Allowed Yes
Tax ID 1128226026
Ownership Short Sale - No,Private Owned
Assessment Amount $165
Acceptable Financing Cash, Conventional, FHA, USDA Loan (Rural Dev)
Listing Terms Cash, Conventional, FHA, USDA Loan (Rural Dev)
Financing Cash,Conventional,FHA,USDA Loan (Rural Dev)
Read Less Info
Want to know what your home might be worth? Contact us for a FREE valuation!

Our team is ready to help you sell your home for the highest possible price ASAP

©2025 Realcomp II Ltd. Shareholders
Bought with Century 21 Town & Country

