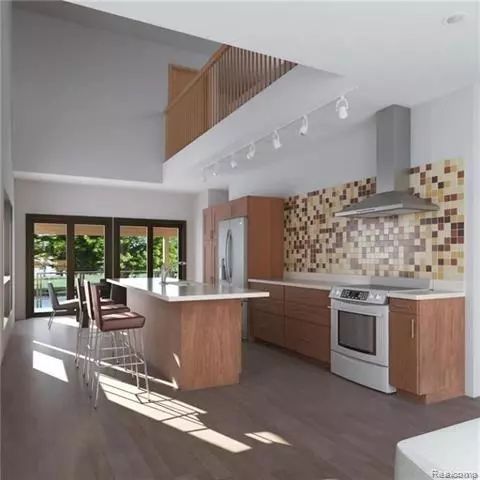For more information regarding the value of a property, please contact us for a free consultation.
Key Details
Sold Price $623,999
Property Type Condo
Sub Type Contemporary
Listing Status Sold
Purchase Type For Sale
Square Footage 1,788 sqft
Price per Sqft $348
Subdivision Crane Farm Sub Rear Concession To Pc 247 (Deeds)
MLS Listing ID 219106834
Sold Date 03/16/21
Style Contemporary
Bedrooms 3
Full Baths 2
Half Baths 1
Construction Status Const. Start Upon Sale
HOA Fees $225/mo
HOA Y/N yes
Originating Board Realcomp II Ltd
Year Built 2019
Annual Tax Amount $35
Property Description
Fourth Street Eco-Homes is a environmentally-conscious, energy-efficient, new construction site condo development in Midtown. It features the comforts of a house, without the yard work! Natural light flows through the open living area from doorwalls at front and back of home. Front & back porches extend the living space. Hardwood floors, EnergyStar appliances, quartz countertops, Kohler fixtures and other lifetime, quality materials, e.g. standing seam metal roof, are standard. Solar panel array is designed with the goal of net-zero electric usage. Efficient thermal envelope minimizes heating & cooling costs. 10' ceilings & egress window in lower level make make finishing the basement with a 3rd BR & 2nd full bath a popular upgrade ($25,000). Yard design offers the option to park a second vehicle in the gated area. Grounds maintenance is managed by the HOA. 15-year NEZ tax abatement for owner occupants. See Ecohomesdetroitcom for floorplans & other info.
Location
State MI
County Wayne
Area Det: Livernois-I75 6-Gd River
Direction From westbound Selden, make a right onto Fourth St.
Rooms
Other Rooms Bath - Master
Basement Daylight, Interior Access Only, Private
Kitchen ENERGY STAR qualified dishwasher, Built-In Gas Range, ENERGY STAR qualified refrigerator
Interior
Heating ENERGY STAR Qualified Furnace Equipment, Forced Air
Cooling Central Air, ENERGY STAR Qualified A/C Equipment
Fireplace no
Appliance ENERGY STAR qualified dishwasher, Built-In Gas Range, ENERGY STAR qualified refrigerator
Heat Source Natural Gas
Exterior
Exterior Feature Fenced, Private Entry
Garage Detached, Door Opener
Garage Description 1 Car
Waterfront no
Roof Type Metal
Porch Patio, Porch - Covered
Road Frontage Paved
Garage yes
Building
Foundation Basement
Sewer Sewer at Street
Water Municipal Water
Architectural Style Contemporary
Warranty Yes
Level or Stories 2 Story
Structure Type Cedar,Composition
Construction Status Const. Start Upon Sale
Schools
School District Detroit
Others
Pets Allowed Yes
Tax ID W04I003777S
Ownership Private Owned,Short Sale - No
Acceptable Financing Cash, Conventional, Warranty Deed
Listing Terms Cash, Conventional, Warranty Deed
Financing Cash,Conventional,Warranty Deed
Read Less Info
Want to know what your home might be worth? Contact us for a FREE valuation!

Our team is ready to help you sell your home for the highest possible price ASAP

©2024 Realcomp II Ltd. Shareholders
Bought with O'Connor Realty
GET MORE INFORMATION




